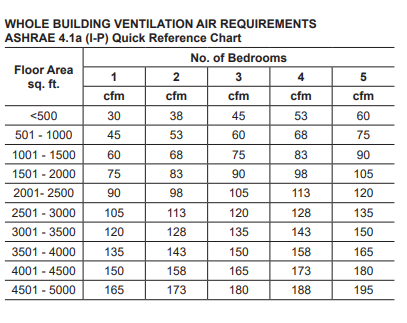When it comes to sizing a central ventilation system that includes HRV (Heat Recovery Ventilation) or ERV (Energy Recovery Ventilation), there are various methods to consider. These systems can also incorporate other fans like kitchen range hoods and bathroom exhaust fans. It’s important to determine the required ventilation in cubic feet per minute (cfm) based on the specific application and the calculation method used. Here are four different methods commonly used:

Method #1 – International Residential Code (IRC) 2006: One approach is to size the HRV/ERV to provide 1/3 air change per hour. This method involves calculating the volume of the home and ensuring enough airflow to achieve one complete air change every 3 hours. For example, if a home has 2000 square feet of conditioned floor space with 8 ft. ceilings, the volume would be 16,000 cubic feet. To determine the required airflow in cfm, you multiply the volume by 1/3 and divide by 60 minutes per hour: Required airflow, cfm = 16,000 cu. ft. X 1/3 ACH / 60 minutes/hr = 88 cfm.
Method #2 – CSA-F326: Another method involves using a room count to find the required airflow. Start by determining the number of bedrooms and add 1, then multiply the total by 10 cfm. An additional 10 cfm is needed for every other room in the house, while an unfinished basement requires 20 cfm. For instance, if a home has 4 bedrooms, 2 bathrooms, a living room, kitchen, dining room, and a basement, the required airflow would be 120 cfm.
Method #3 – ASHRAE Standard 62.2-2016: ASHRAE Standard 62.2-2016 specifies the minimum ventilation requirements. It utilizes the ASHRAE 4.1a Quick Reference Chart to determine the appropriate airflow. For example, a 2000 square foot home with 4 bedrooms would require 98 cfm based on the chart.
Method #4 – Home Ventilating Institute (HVI): The Home Ventilating Institute (HVI) recommends using the minimum ventilation rate specified by ASHRAE 62.2 and adding 2 cfm per 100 square feet of floor area. Following this approach, a 2000 square foot home with 4 bedrooms would require 98 cfm + 40 cfm, resulting in a total of 138 cfm.
These various methods provide different approaches to sizing a central ventilation system. The choice of method depends on factors such as local building codes, industry standards, and specific requirements for each application.
